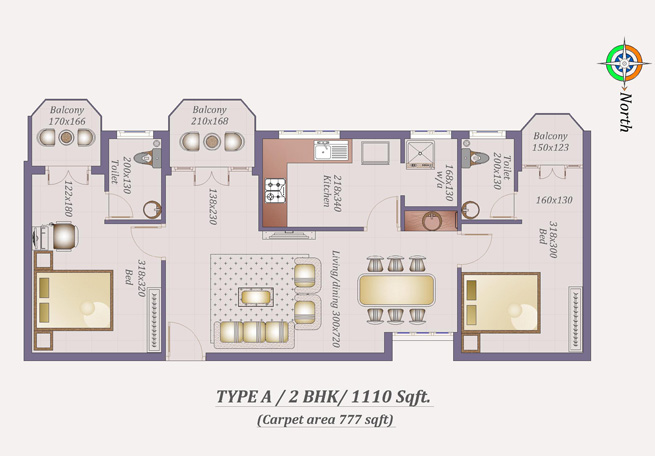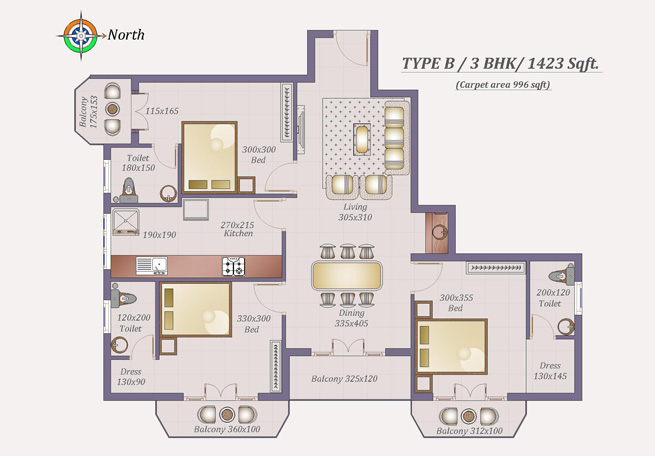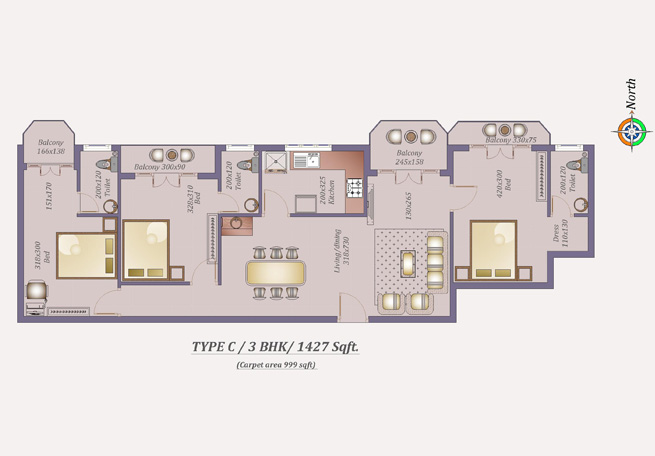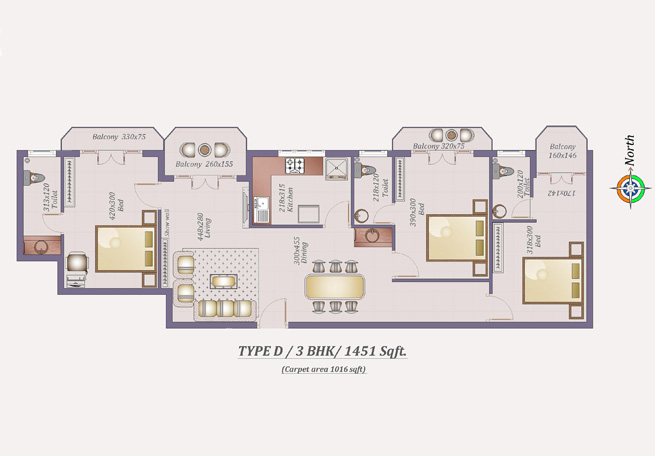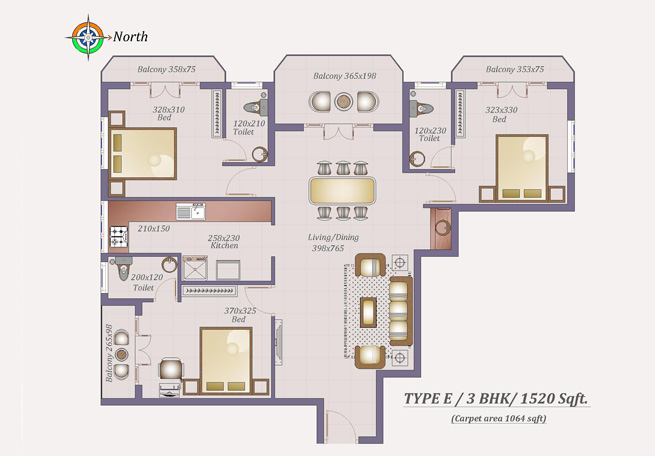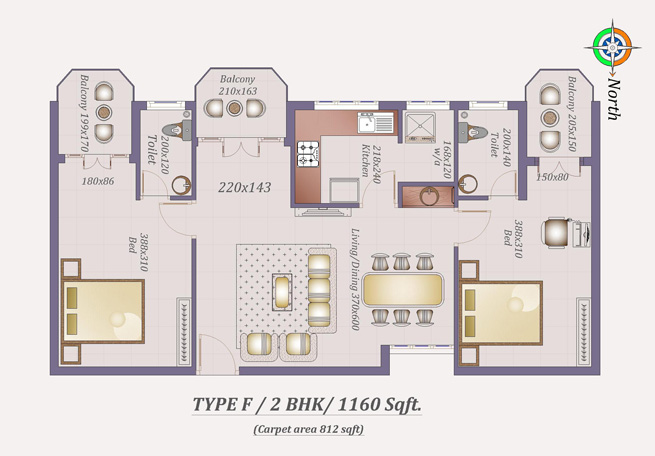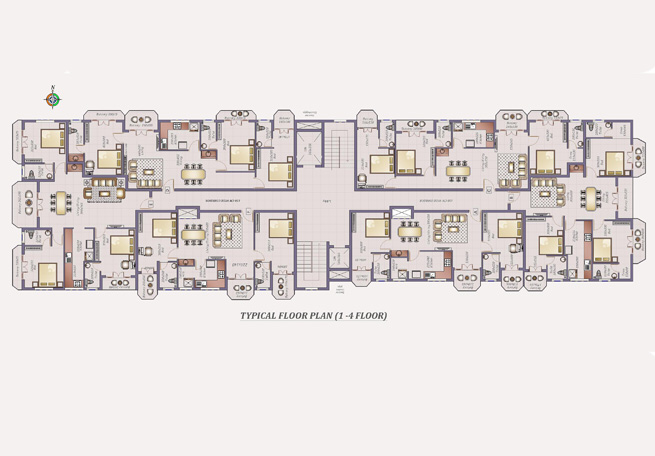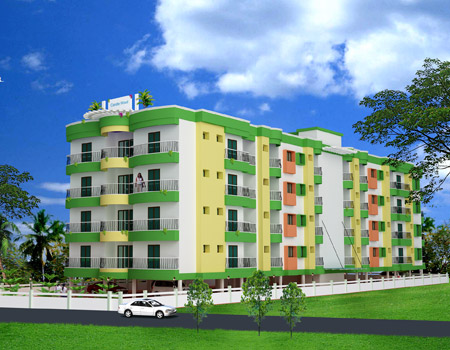
# VIKAS NAGAR, KADAVANTHRA
AC CANDLEWOOD
AC Candlewood- another premium apartment project from AC City. The project consists of 8 2BHK apartments and 16 3BHK Apartments. 2 Lifts, Generator Backup, Exclusive Transformer, All Premium Tiles and Fittings, Covered Car Parking, Gym, Trussed Roofing etc are main features.
